Amo Apartments - Apartment Living in San Diego, CA
About
Office Hours
Please Call the Office for an Appointment. Wednesday are available Monday through Sunday 9 AM to 6 PM.
Discover luxury living at Amo Apartments, where every convenience and amenity is right at your fingertips. Nestled in the heart of Little Italy, San Diego's most sought-after neighborhood, this is a place you'll love to call home. Picture yourself stepping onto a vibrant Italian piazza each morning, enjoying stunning waterfront views from our rooftop deck, and taking leisurely strolls along India Street, with San Diego Bay as your backdrop. Everything you need is within reach, from nearby public parks to easy access to public transit and freeways, making your California commute effortless.
If our location and apartment amenities have caught your eye, just wait until you hear about our community features! We offer a pet-friendly environment, free Wi-Fi hotspots, solar-powered common areas, an elevator, and gated underground parking with assigned spots for added benefit. The rooftop includes a barbecue island, fire pits, and a sundeck, perfect for soaking in the SoCal lifestyle. Schedule your tour today to experience how our apartments, prime location, and vibrant community set a new standard for apartment living in sunny San Diego, California.
Our goals at Amo Apartments in San Diego, CA, is to achieve luxurious style and comfort for our residents. The designs accentuate contemporary interiors and distinctively appealing features that you deserve. Our studio, one and two-bedroom apartments for rent have custom plank flooring and a whole suite of GE stainless steel appliances, including a dishwasher, refrigerator with ice maker, an electric range, and a microwave. It just keeps getting better because our apartment homes also include central air and heating, a washer and dryer, designer finishes in the kitchen and bath, dual-paned windows, and blackout solar shades to top it all off!
Floor Plans
0 Bedroom Floor Plan
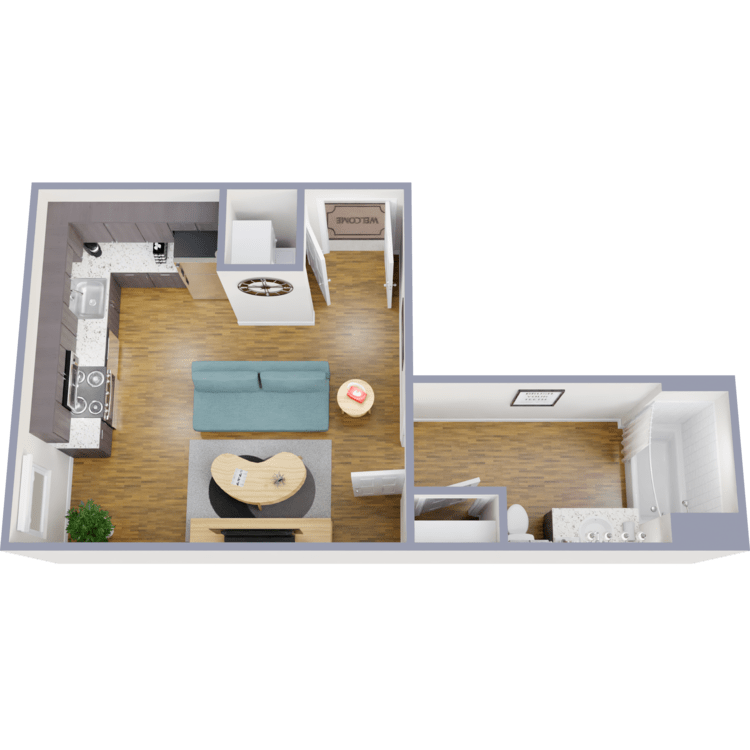
S1 Studio
Details
- Beds: Studio
- Baths: 1
- Square Feet: 360
- Rent: Call for details.
- Deposit: $500
Floor Plan Amenities
- 9Ft Ceilings
- Ample Counter and Cabinet Space
- Blackout Solar Shades
- Cable Ready
- Ceiling Fans
- Central Air and Heating
- Custom Plank Wood-style Flooring (No Carpet)
- Designer White Quartz in Kitchen and Bath
- Disability Access
- Full-size Washer and Dryer in Home
- GE Dishwasher, Microwave, and Electric Range
- GE Frost-free Refrigerator with Ice Maker
- Mid Gray Porcelain Tile in Bath
- Smoke Gray Euro-styled Cabinetry
* In Select Apartment Homes
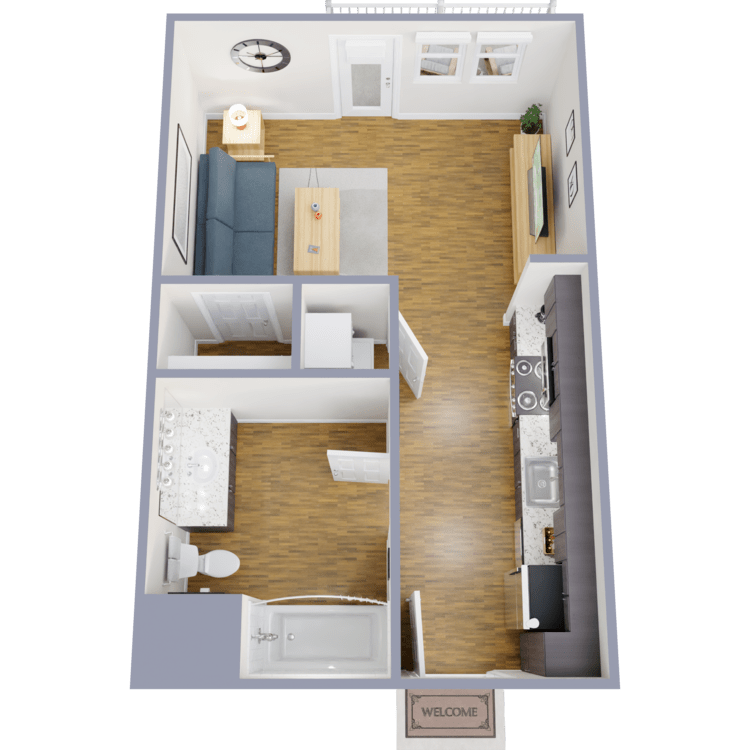
S2 Studio
Details
- Beds: Studio
- Baths: 1
- Square Feet: 438
- Rent: Call for details.
- Deposit: $500
Floor Plan Amenities
- 9Ft Ceilings
- Blackout Solar Shades
- Cable Ready
- Ceiling Fans
- Central Air and Heating
- Custom Plank Wood-style Flooring (No Carpet)
- Designer White Quartz in Kitchen and Bath
- Disability Access
- Dual-paned Windows
- Full-size Washer and Dryer in Home
- GE Dishwasher, Microwave, and Electric Range
- GE Frost-free Refrigerator with Ice Maker
- Mid Gray Porcelain Tile in Bath
- Personal Balcony or Patio
- Smoke Gray Euro-styled Cabinetry
- Stainless Steel Appliances
* In Select Apartment Homes
Floor Plan Photos
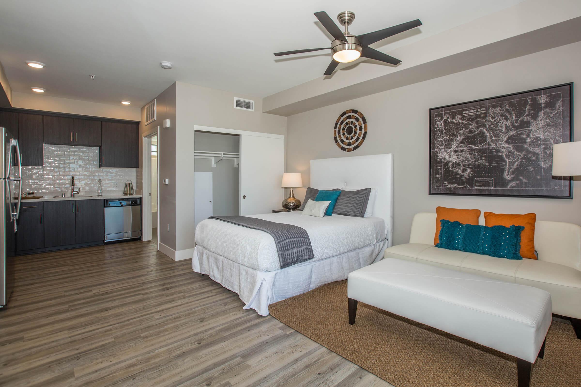
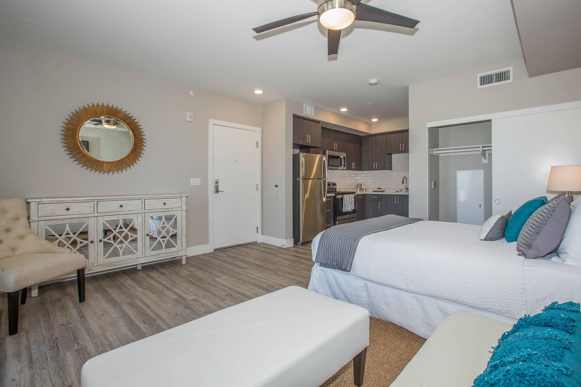
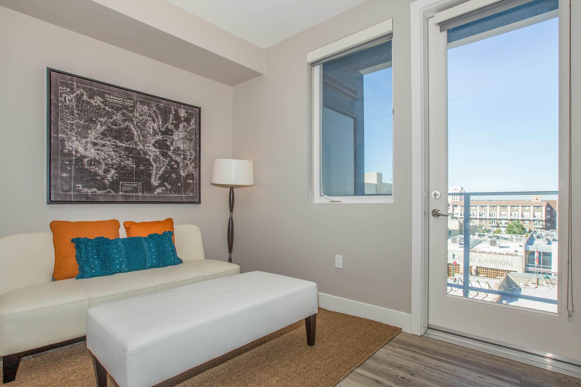
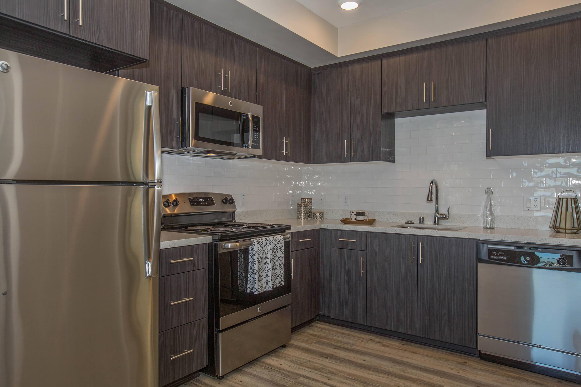
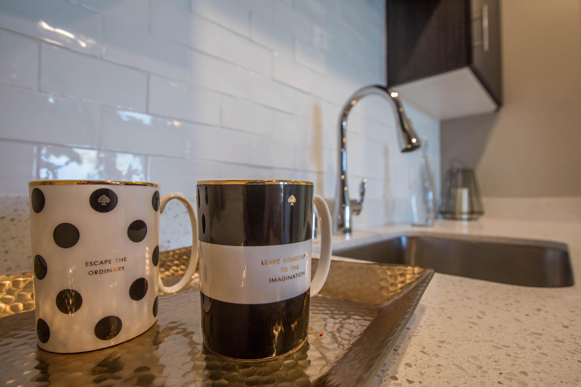
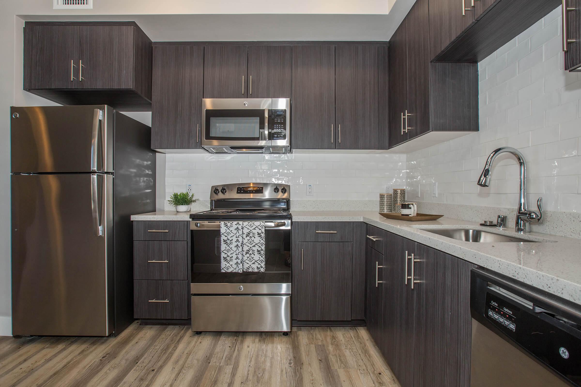
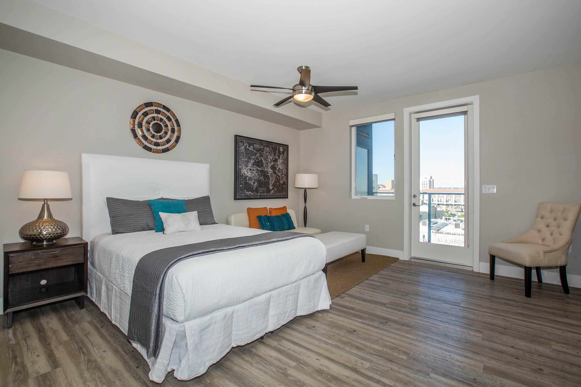
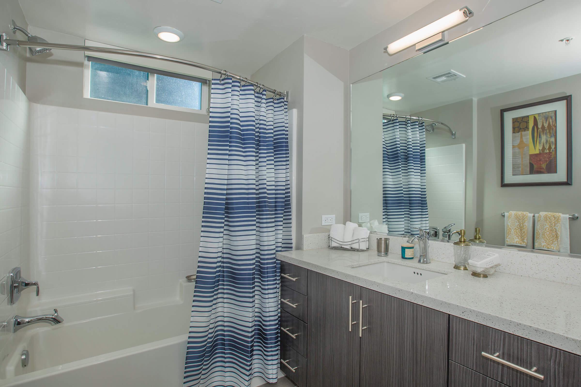
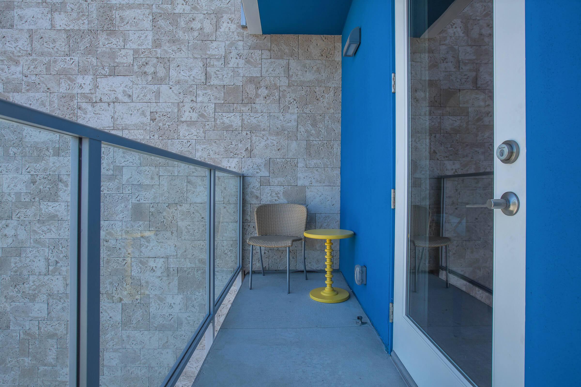
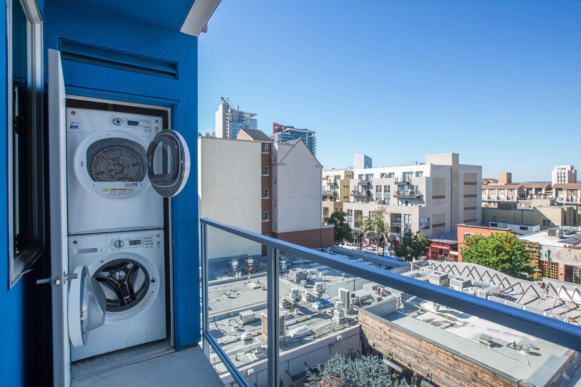
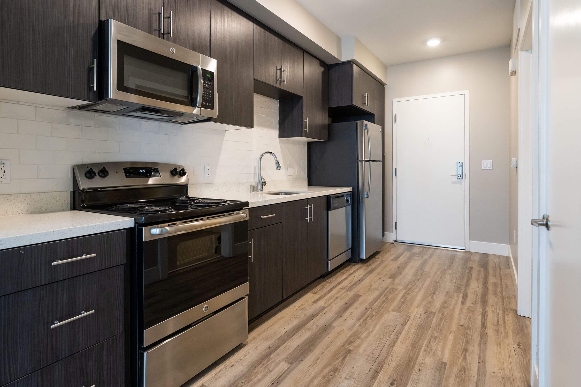
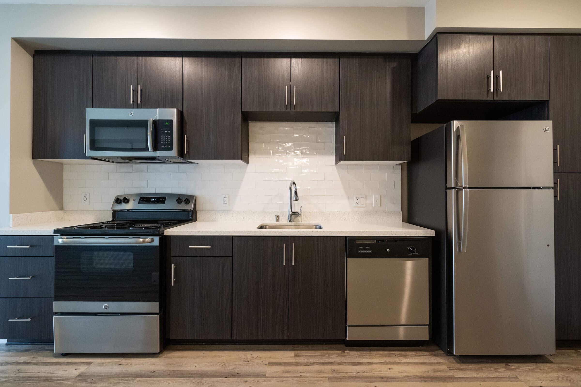
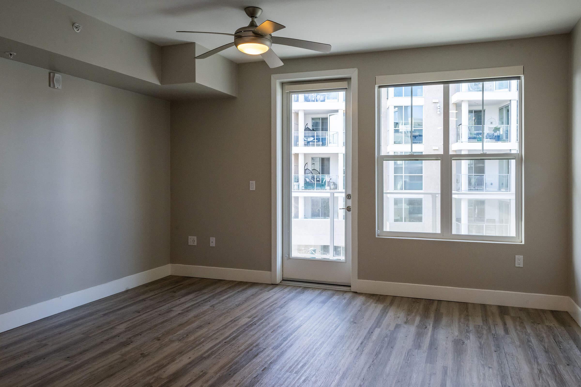
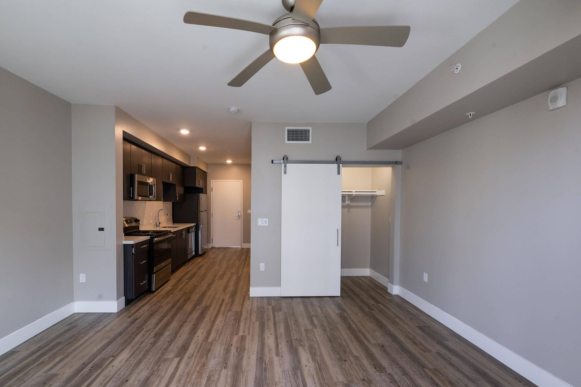
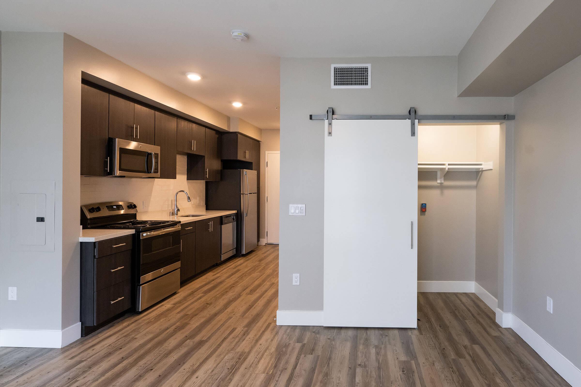
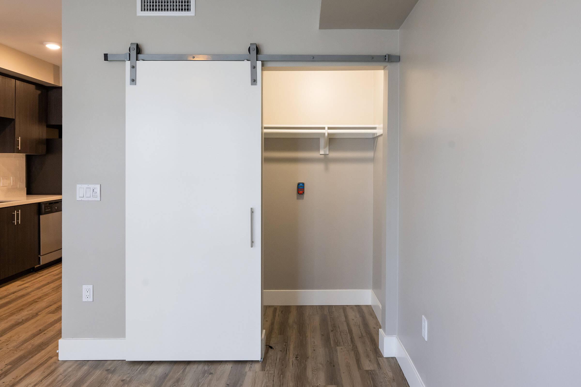
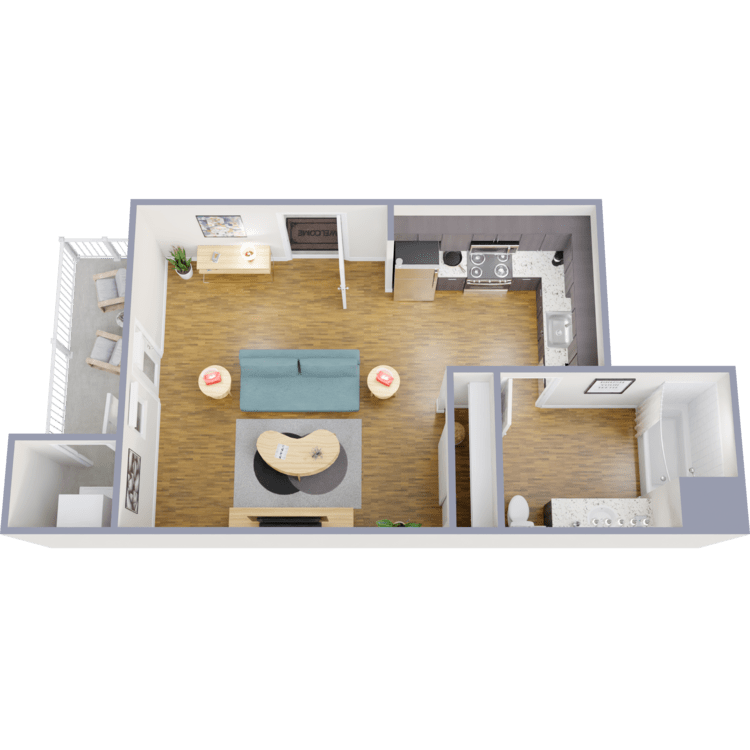
S3 Studio
Details
- Beds: Studio
- Baths: 1
- Square Feet: 432
- Rent: Call for details.
- Deposit: $500
Floor Plan Amenities
- 9Ft Ceilings
- Blackout Solar Shades
- Cable Ready
- Ceiling Fans
- Central Air and Heating
- Custom Plank Wood-style Flooring (No Carpet)
- Designer White Quartz in Kitchen and Bath
- Disability Access
- Dual-paned Windows
- Full-size Washer and Dryer in Home
- GE Dishwasher, Microwave, and Electric Range
- GE Frost-free Refrigerator with Ice Maker
- Mid Gray Porcelain Tile in Bath
- Personal Balcony or Patio
- Piazza della Famiglia View *
- Smoke Gray Euro-styled Cabinetry
- Spacious Walk-in Closets
- Stainless Steel Appliances
* In Select Apartment Homes
1 Bedroom Floor Plan
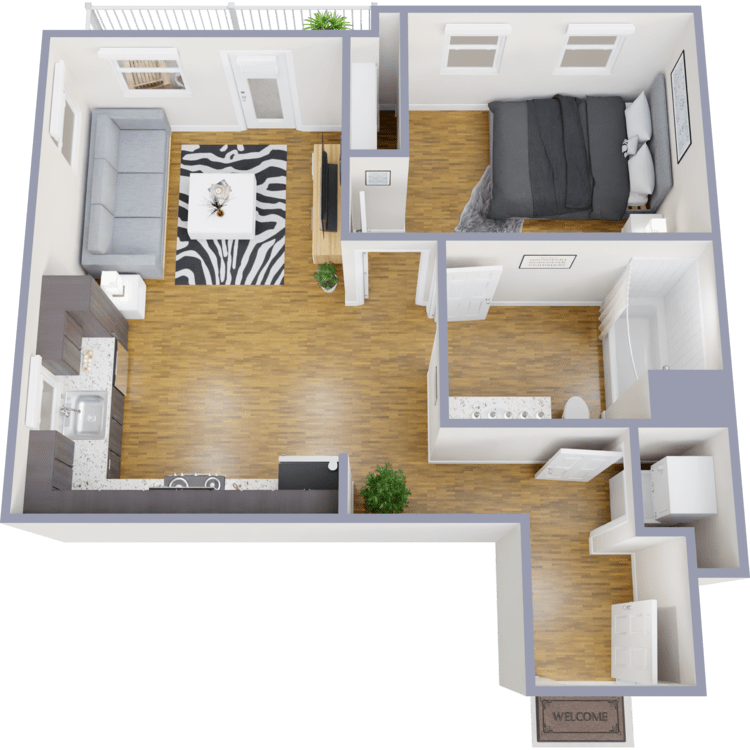
A1 1 Bed 1 Bath
Details
- Beds: 1 Bedroom
- Baths: 1
- Square Feet: 612
- Rent: Call for details.
- Deposit: $750
Floor Plan Amenities
- 9Ft Ceilings
- Ample Counter and Cabinet Space
- Blackout Solar Shades
- Cable Ready
- Ceiling Fans
- Central Air and Heating
- Covered Parking
- Custom Plank Wood-style Flooring (No Carpet)
- Designer White Quartz in Kitchen and Bath
- Disability Access
- Dual-paned Windows
- Full-size Washer and Dryer in Home
- GE Dishwasher, Microwave, and Electric Range
- GE Frost-free Refrigerator with Ice Maker
- Mid Gray Porcelain Tile in Bath
- Personal Balcony or Patio
- Piazza della Famiglia View *
- San Diego Bay View *
- Smoke Gray Euro-styled Cabinetry
- Stainless Steel Appliances
* In Select Apartment Homes
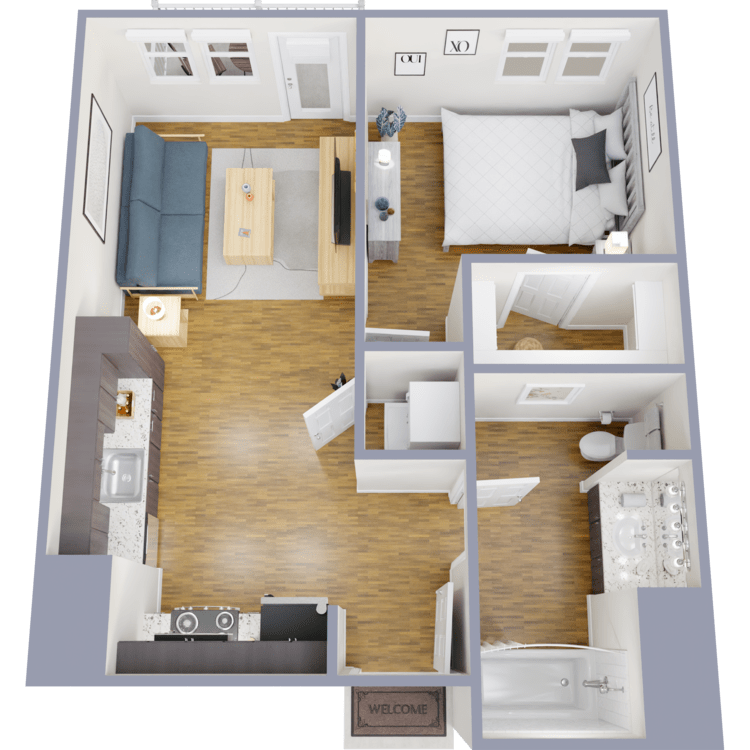
A2 1 Bed 1 Bath
Details
- Beds: 1 Bedroom
- Baths: 1
- Square Feet: 625
- Rent: Call for details.
- Deposit: $750
Floor Plan Amenities
- 9Ft Ceilings
- Ample Counter and Cabinet Space
- Blackout Solar Shades
- Cable Ready
- Ceiling Fans
- Central Air and Heating
- Covered Parking
- Custom Plank Wood-style Flooring (No Carpet)
- Designer White Quartz in Kitchen and Bath
- Disability Access
- Dual-paned Windows
- Full-size Washer and Dryer in Home
- GE Dishwasher, Microwave, and Electric Range
- GE Frost-free Refrigerator with Ice Maker
- Mid Gray Porcelain Tile in Bath
- Personal Balcony or Patio
- Piazza della Famiglia View *
- Smoke Gray Euro-styled Cabinetry
- Spacious Walk-in Closets
- Stainless Steel Appliances
* In Select Apartment Homes
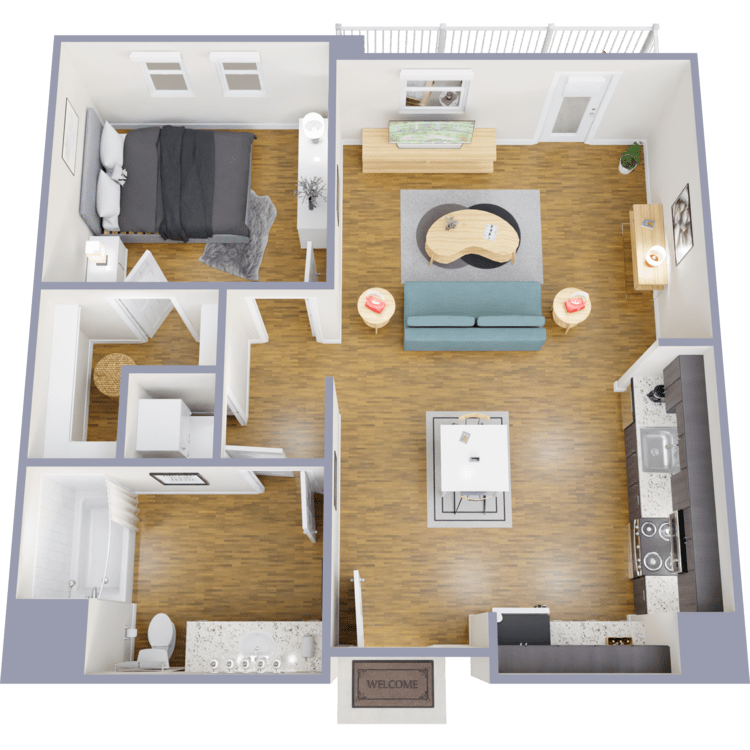
A3 1 Bed 1 Bath
Details
- Beds: 1 Bedroom
- Baths: 1
- Square Feet: 696
- Rent: Call for details.
- Deposit: $750
Floor Plan Amenities
- 9Ft Ceilings
- Blackout Solar Shades
- Cable Ready
- Ceiling Fans
- Central Air and Heating
- Covered Parking
- Custom Plank Wood-style Flooring (No Carpet)
- Designer White Quartz in Kitchen and Bath
- Disability Access
- Dual-paned Windows
- Extra Storage
- Full-size Washer and Dryer in Home
- GE Dishwasher, Microwave, and Electric Range
- GE Frost-free Refrigerator with Ice Maker
- Mid Gray Porcelain Tile in Bath
- Personal Balcony or Patio
- Piazza della Famiglia View *
- Smoke Gray Euro-styled Cabinetry
- Spacious Walk-in Closets
- Stainless Steel Appliances
* In Select Apartment Homes
2 Bedroom Floor Plan
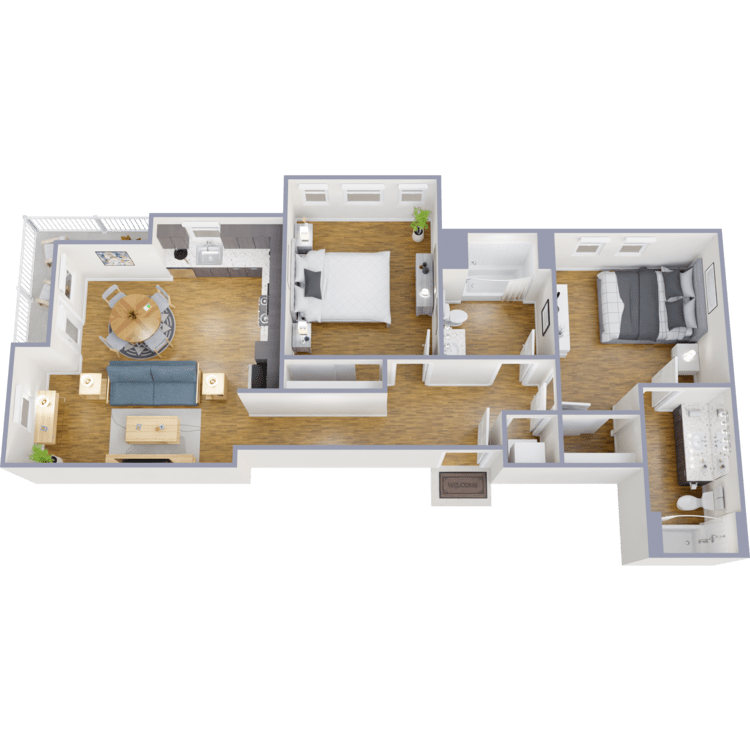
B1 2 Bed 2 Bath
Details
- Beds: 2 Bedrooms
- Baths: 2
- Square Feet: 945
- Rent: Call for details.
- Deposit: $1000
Floor Plan Amenities
- 9Ft Ceilings
- Ample Counter and Cabinet Space
- Blackout Solar Shades
- Cable Ready
- Ceiling Fans
- Central Air and Heating
- Covered Parking
- Custom Plank Wood-style Flooring (No Carpet)
- Designer White Quartz in Kitchen and Bath
- Disability Access
- Downtown San Diego View *
- Dual-paned Windows
- Extra Storage
- Full-size Washer and Dryer in Home
- GE Dishwasher, Microwave, and Electric Range
- GE Frost-free Refrigerator with Ice Maker
- Mid Gray Porcelain Tile in Bath
- Oriel Window in Guest Bedroom
- Personal Balcony or Patio
- Piazza della Famiglia View *
- Smoke Gray Euro-styled Cabinetry
- Spacious Walk-in Closets
- Stainless Steel Appliances
* In Select Apartment Homes
Community Map
If you need assistance finding a unit in a specific location please call us at 877-219-7041 TTY: 711.
Amenities
Explore what your community has to offer
Community Amenities
- 24-Hour Emergency Maintenance
- Access to Public Transportation
- Assigned Parking
- Breathtaking Little Italy Views from Expansive Rooftop Deck
- Disability Access
- Easy Access to Freeways and Shopping
- Elevator
- Fire Pits
- Free Wi-Fi Hotspots
- Gated Underground Parking Garage
- Nightly Courtesy Patrol
- Pets Welcome
- Public Parks Nearby
- Rooftop Barbecue Island with Seating
- Smoke Free Building
- Sundeck
Apartment Features
- 9Ft Ceilings
- Ample Counter and Cabinet Space*
- Blackout Solar Shades
- Cable Ready
- Ceiling Fans
- Central Air and Heating
- Custom Paint Available
- Custom Plank Wood-style Flooring (No Carpet)
- Designer White Quartz in Kitchen and Bath
- Disability Access
- Dual-paned Windows
- Extra Storage*
- Full-size Washer and Dryer in Home
- GE Dishwasher, Microwave, and Electric Range
- GE Frost-free Refrigerator with Ice Maker
- Mid Gray Porcelain Tile in Bath
- Personal Balcony or Patio*
- Smoke Gray Euro-styled Cabinetry
- Spacious Walk-in Closets*
- Spectacular Views Available
- Stainless Steel Appliances
* In Select Apartment Homes
Pet Policy
Pets Welcome Upon Approval. No breed restrictions apply. Maximum adult weight limit is 100 pounds. Limit of 3 pets per home. Pet deposit is $400 per pet. Monthly pet rent of $50 will be charged per pet. Pet Amenities: Pet Waste Stations
Photos
Amenities
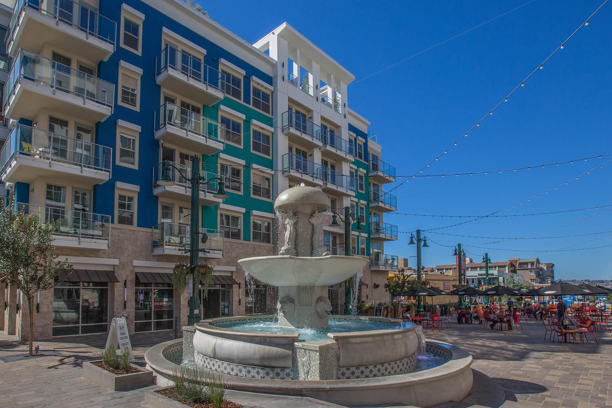
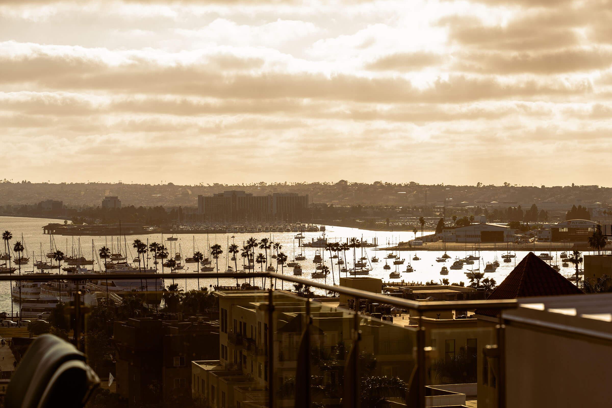
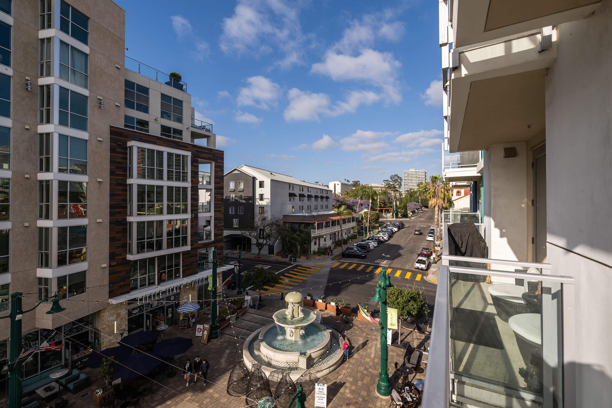
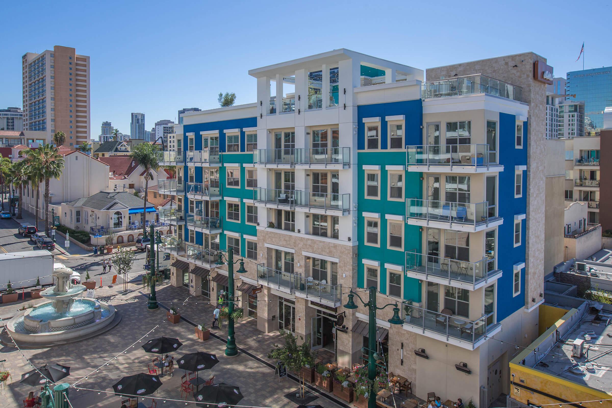
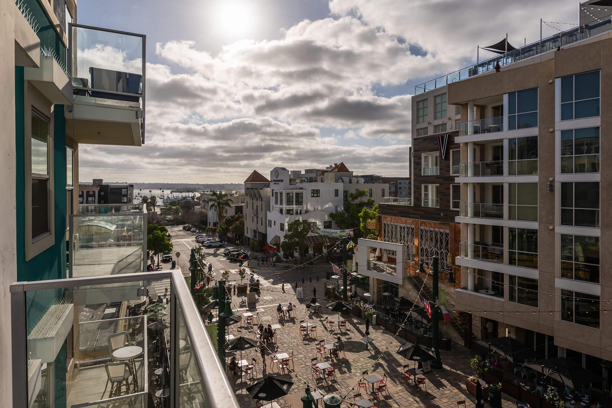
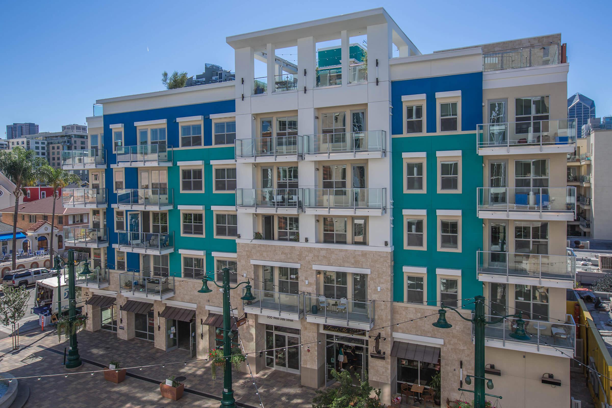
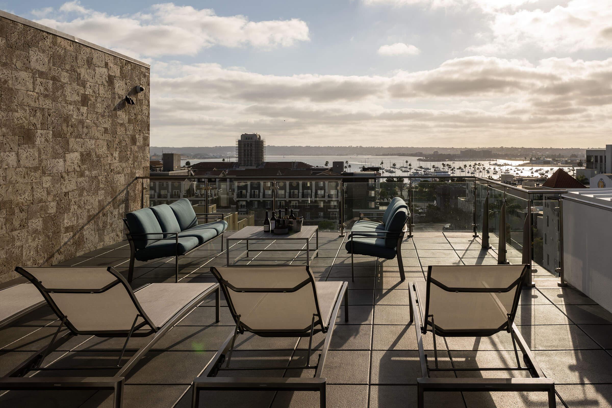
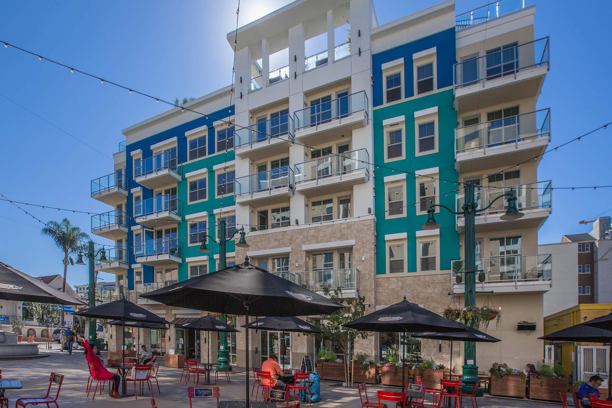
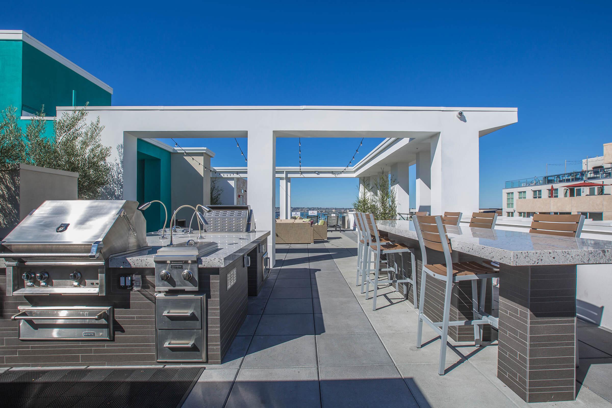
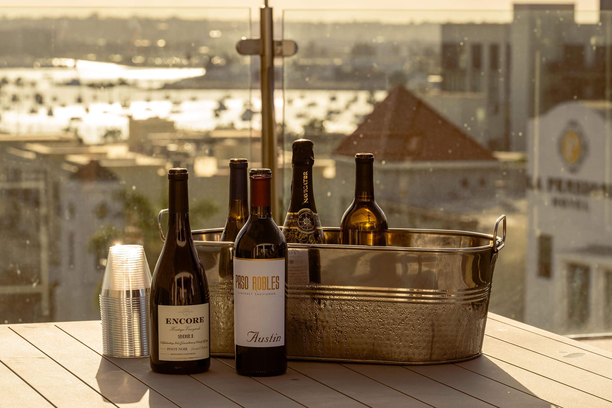
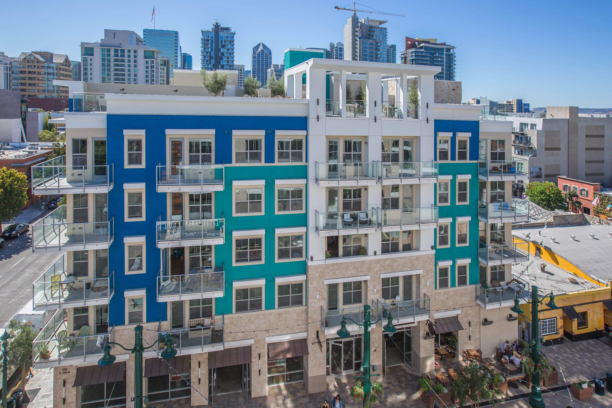
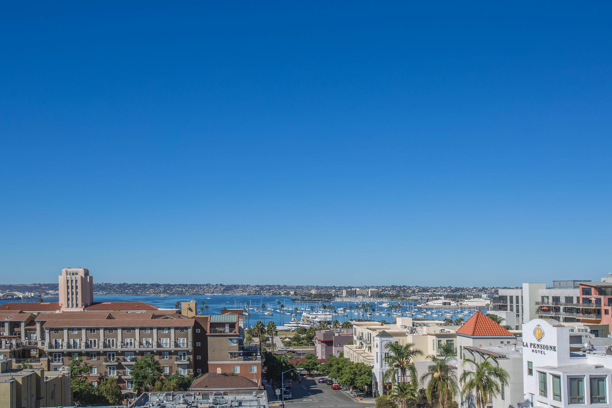
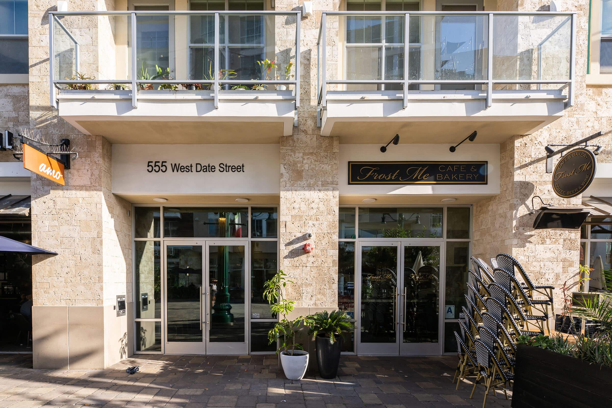
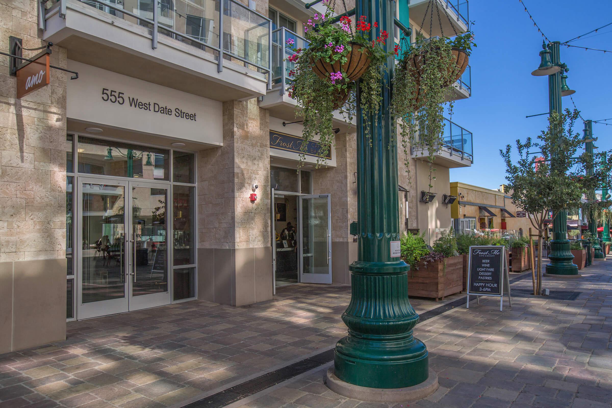
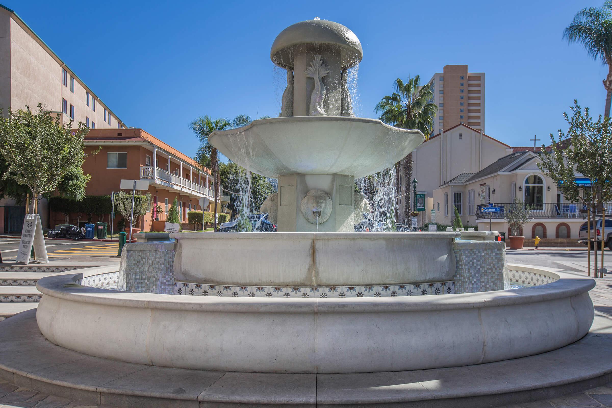
Studio Gallery










S2 Studio






Neighborhood
Points of Interest
Amo Apartments
Located 555 W Date Street San Diego, CA 92101Bank
Coffee Shop
Elementary School
Fitness Center
Grocery Store
High School
Hospital
Middle School
Museum
Park
Pet Services
Post Office
Preschool
Restaurant
Shopping
Shopping Center
University
Veterinarians
Zoo
Contact Us
Come in
and say hi
555 W Date Street
San Diego,
CA
92101
Phone Number:
877-219-7041
TTY: 711
Office Hours
Please Call the Office for an Appointment. Wednesday are available Monday through Sunday 9 AM to 6 PM.